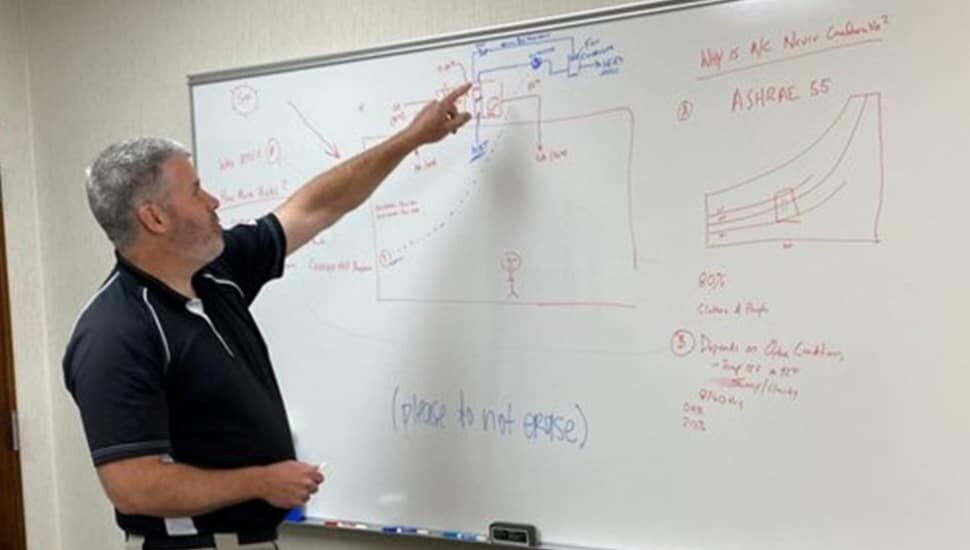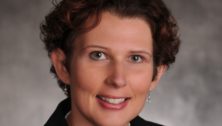Spotts, Stevens, and McCoy: Air Conditioning 101

Air conditioning can be a lifeline in the hot summer months, but have you ever wondered how it works? Spotts, Stevens, and McCoy’s primer below will help you gain a better understanding of air conditioning.
Q: How do we begin to understand how a building is cooled?
A: When it comes to air conditioning, the first thing we want to talk about are the loads, or amount of heat that is going to be coming into these buildings. This is what we consider first when we start to design systems. After we know how much heat there is — then we can talk about how we remove that heat.
Q: If loads are what you consider first, what are they, and how do you measure them?
A: When we’re looking at loads to consider, we often break them down into external and internal. Externally, we have heat being transferred through walls, the roof, windows, etc. These come from the weather: sun and air in the form of infiltration through the building envelope. We also have internal loads. These include lighting that emits heat, any other equipment within the building, how many people will be in the space, and the activities they are expected to be doing in that space. We even consider the minutest details such as what the attire in the space will be. Once we are able to quantify all of the loads and the needs of the space we specify the equipment that will be put into place.
Q: The equipment gets installed, then how does it actually make the space cool?
A: Let’s use your local big-box retailer as an example. There are many different types of equipment to cool the air — we would expect to see a rooftop unit for this type of space. First, all of that warm air is drawn out of the space into the air handling unit on the roof. Included in that unit there is also an outdoor air component because we always want fresh air to be drawn in as well. These two air streams (the return air from inside the building and the fresh air) will mix, and go through a filter for cleaning.
Next, is the refrigeration system where the air is cooled. The refrigeration circuit includes a compressor, condenser, thermal expansion valve, and evaporator coil. Here, the air is cooled down to roughly 55 degrees. And then that air is supplied back into the space.
Q: So air conditioning isn’t really making new air?
A: Air conditioning is really all about moving heat. The heat enters the building through those internal and external loads. Then the heat is transferred to the air. Ultimately, what we’re trying to do is get the heat into the refrigeration circuit and the heat is discharged back to the atmosphere at the condenser level. Air conditioning isn’t making new energy, or creating anything, we’re just moving the heat from the building back to the outside.
Q: What about other types of buildings, maybe ones where people aren’t?
A: At SSM we have extensive expertise with providing similar services to data centers. This type of space is a great example that it isn’t just people that need to stay cool. Data centers house large computer servers which are especially unique because they not only give off a lot of heat, but they thrive in a cool environment. For this reason, extra attention to moving that warm air is especially important.
Q: How would the setup of a data center look different from the retailer?
A: Different than the rooftop unit of the retailer example, computer room air handling units (CRAH) normally supply air below a raised floor. Server racks are often arranged like aisles in a store, facing each other. So, two fronts face each other and two backs face each other. Computer room air handling units supply air up between the server racks. The air is then returned to the unit and is basically recirculated. Computer room units are often cooled by chillers using chilled water.
Q: What exactly does SSM do in this process?
A: For our clients, SSM mechanical engineers specify the air conditioning equipment needed for a building. Whether it’s a retail space, a data center, or any other unique building — our team uses expertise to determine what performance capacity a unit needs to have, and the specifications needed for that unit. Our team uses several industry-based programs to calculate heat gains and cooling loads, airflow, air handling, and cooling capacity. Some of the considerations include weather data, solar functions, the building use, and more. Using all of this, we specify and design the best system for the building’s needs.
_________________
Spotts, Stevens, and McCoy is a regional engineering, environmental, and surveying firm that serves local and global clients. We engineer solutions for a better world. Our work touches everyday life — from the water you drink, to the air you breathe, to the buildings and communities where you live, work, and play. Learn more about Spotts, Stevens, and McCoy.
Connect With Your Community
Subscribe to stay informed!
"*" indicates required fields




































![95000-1023_ACJ_BannerAd[1]](https://vista.today/wp-content/uploads/2023/03/95000-1023_ACJ_BannerAd1.jpg)












