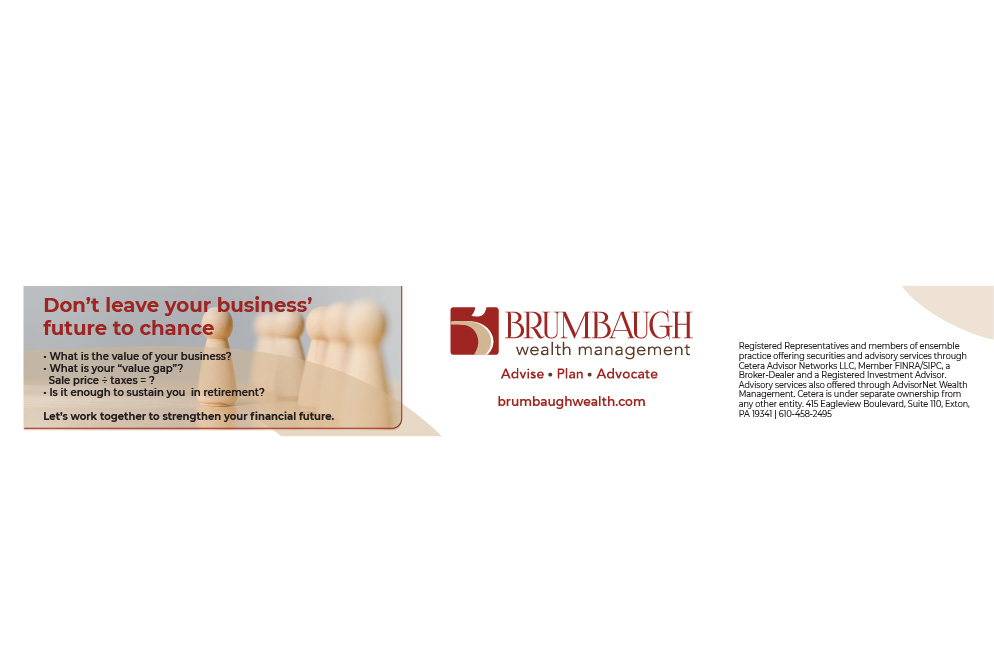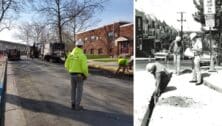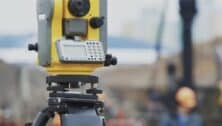Beyond Storefronts: How Spotts, Stevens, and McCoy Supports the Retail Space
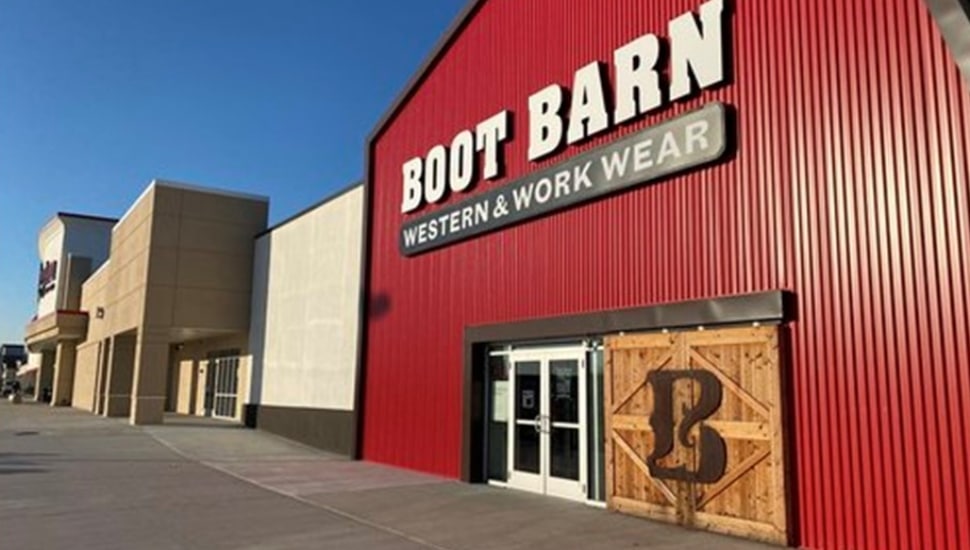
The landscape of retail is always evolving, with success lying in the seamless orchestration of many elements.
Spotts, Stevens, and McCoy is proud to support its retail clients so they get to focus on what they do best — curating exceptional shopping experiences. SSM recognizes that the complexities of retail extend far beyond storefronts.
From optimizing parking lots to ensuring safe spaces to shop — SSM specializes in providing comprehensive and multi-faceted solutions to even the most complex challenges. So, when holiday shopping is on the mind, its retail clients get to focus on just that.
Check out a few of the recent retail projects SSM has worked on:
Boscov’s | Solar Array | SSM provided structural evaluations of existing framing for new solar array loading for retail outlets in various locations, including determining the existing structure capacity and providing guidance on load limitation for the proposed array. Existing steel-framed and concrete-framed structures were evaluated.
TJ Maxx | Facade | SSM provided structural design for the renovation of a four-foot-tall facade to a 20-foot-tall replacement. Structural scope included evaluating existing framing and capacity of existing steel joists. Engineering drawings included foundation plans, framing plans, wall sections, reinforcing details, and details of the light-gage metal framework. Construction administration services were also provided throughout renovation.
Berkshire Mall West | Site Improvements | Engineering and permitting services for a new driveway entrance and pedestrian circulation. SSM’s survey team provided a property survey, and its engineering team provided a land development plan, as well as necessary borough documents. Land development plans included existing conditions, site layout, grading and landscape, as well as construction details for the driveway and pedestrian facilities. SSM also provided construction administration and coordination.
Berkshire Mall West | ADA Ramp Evaluations | Survey, evaluation, and design services for existing ADA sidewalk ramps. SSM provided a detailed evaluation of existing ramps and developed design drawings for proposed ramps and related site improvements. Evaluation and design included compliance with ADA standards, construction specifications, project administration, and associated field meetings.
Berkshire Mall West | Land Development Plan | SSM has been contracted to provide land development services for a 40,000-square-foot building addition. SSM’s services include land development plans and documentation for municipal approvals. Also included is an updated survey, conceptual layouts, and preliminary/final land development plans and construction details. SSM will also prepare a storm water management design and provide construction coordination.
Burlington | Building Addition | SSM provided survey services to support construction of an addition to an existing Burlington store. Its Survey team provided an existing conditions survey accompanied by construction stakeout — integrating the addition’s new design with existing structural steel and building walls. Construction stakeout included steel layout of the addition. Upon construction completion, SSM will prepare a final as-constructed survey plan.
Burlington | Construction Documentation | SSM provided structural design and documentation for the fit out of an existing retail space. SSM provided drawings from development of conceptual design into final construction documents. The structural scope of work also included providing foundation plans determining load capacity for existing roof framing.
Boot Barn | Square Foot Verification | SSM was contracted to verify the square footage of a building formerly used as a restaurant for the leasing operations of the Boot Barn retail location. SSM visited the site and performed field measurements throughout the interior of the building and around the exterior perimeter to verify the rentable area for leasing purposes.
Learn more about how Spotts, Stevens, and McCoy is engineering solutions for a better world.
Connect With Your Community
Subscribe to stay informed!
"*" indicates required fields


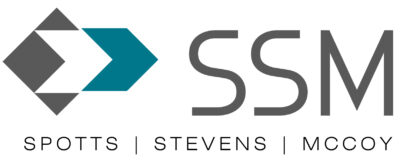



























![95000-1023_ACJ_BannerAd[1]](https://vista.today/wp-content/uploads/2023/03/95000-1023_ACJ_BannerAd1.jpg)









