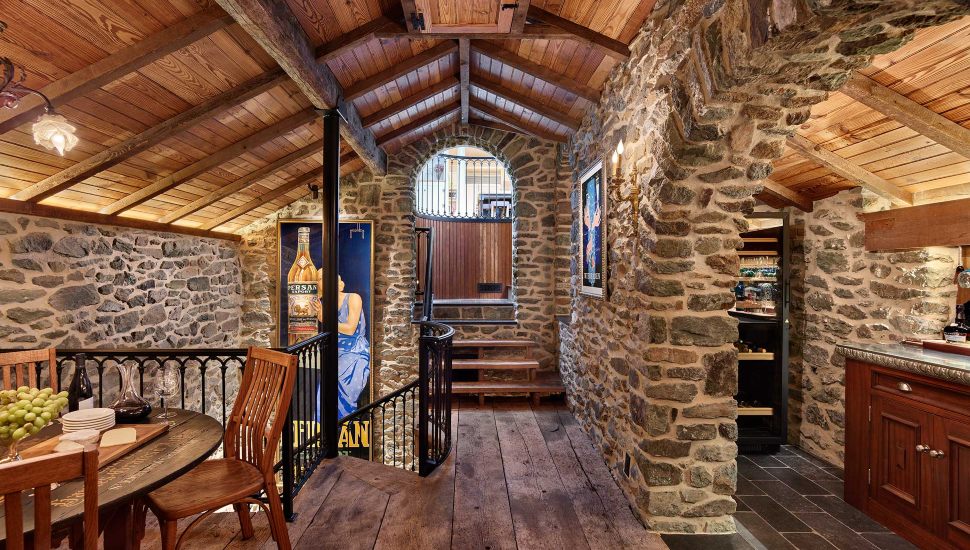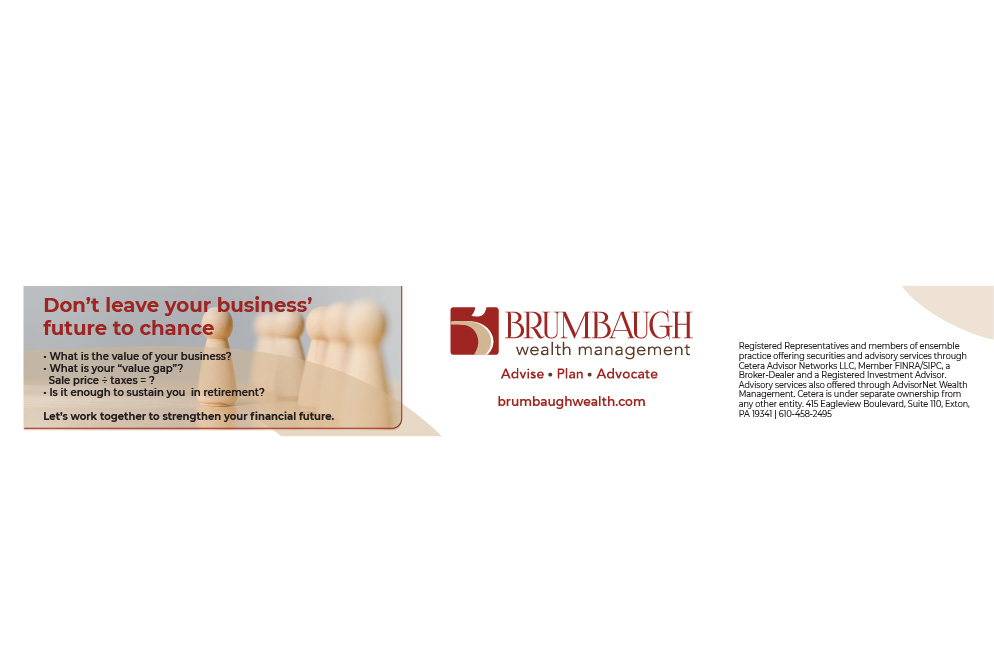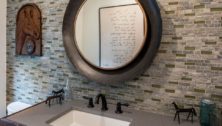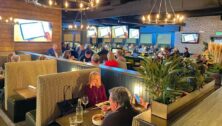Design Team Transforms Derelict Icehouse in West Chester into Gorgeous Wine Cellar

A design team has transformed an old icehouse in West Chester into a gorgeous wine cellar inspired by the owners’ travels through Europe, writes Eileen Smith Dallabrida for Main Line Today.
The icehouse was part of a stately house at Fernbank Farm. The residence was built in 1846 as a summer home for Philadelphia physician James Cheston Morris. Over the years, the icehouse fell into disrepair.
When they acquired the home, Fernbank’s current owners envisioned an Old World-style wine cellar in its place.
Archer & Buchanan Architecture found a way to repurpose the space and seamlessly integrate access to the home. The outbuilding now connects to the adjacent kitchen in the main house through a new connecting staircase.
An arched tasting niche and wine racks found on the property were integrated into its stone walls. Meanwhile, the upper floor now features a large table and bar for entertaining.
Extending 19 feet below ground, the wine cellar offers climate-controlled storage at a naturally maintained temperature of 58 degrees.
“One of the delights of the opportunity to use this deep foundation is its passive thermal performance,” said Archer & Buchanan founding partner Richard Buchanan.
Read more about the transformation in Main Line Today.
______
Another Archer & Buchanan Architecture transformation.
Connect With Your Community
Subscribe to stay informed!
"*" indicates required fields






![95000-1023_ACJ_BannerAd[1]](https://vista.today/wp-content/uploads/2023/03/95000-1023_ACJ_BannerAd1.jpg)










































