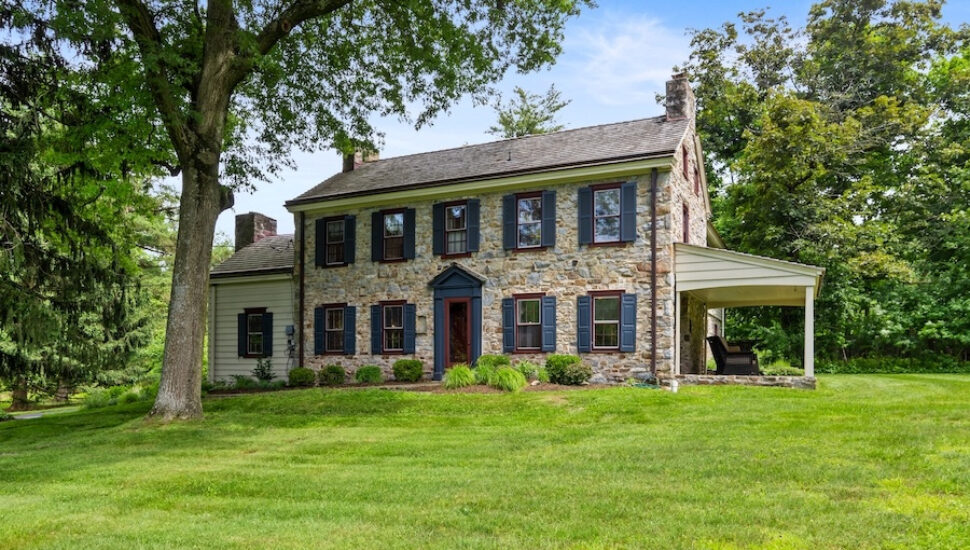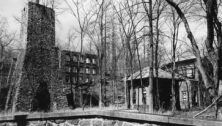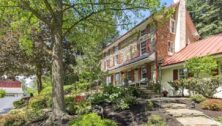Colonial Farmhouse with Additions That Have Kept Up with the Changing Times Now on the Market in Malvern

An expanded colonial farmhouse in Malvern that recently hit the market was built by William A. Stevenson, an ex-pat British stonemason, in the 1870s, but thick stone walls and deep windows of the original section give it the air of an even older home, writes Sandy Smith for Philadelphia magazine.
Several additions have been erected over the years, including in the 1940s by then-owner H.A.W. Myrin, founder of the Kimberton Waldorf School and Myrin Institute.
The living room is the best example of how the home has been expanded, as it is evident where the original house ends and the addition starts. Meanwhile, the space that was added in 2006 to serve as a dining room is used by the current owners as a family room. This in turn leads to a charming side porch.
The traditional kitchen has been updated with all modern amenities and expands into the dining area.
The primary bedroom suite on the second floor has an en-suite bath, spacious closet, and a study.
In all, the 2.6-acre property offers the peace and quiet of the countryside while still being close to several towns and activity centers.
Read more about the colonial farmhouse in Philadelphia magazine.
Connect With Your Community
Subscribe to stay informed!
"*" indicates required fields



















![95000-1023_ACJ_BannerAd[1]](https://vista.today/wp-content/uploads/2023/03/95000-1023_ACJ_BannerAd1.jpg)




























