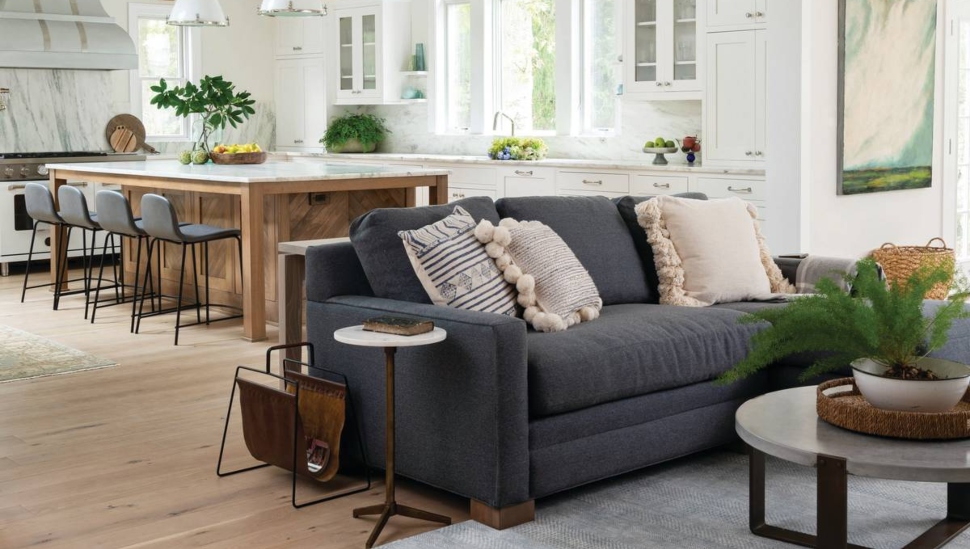Interior Designer Saw the Potential in Small, Brick Colonial in Berwyn That Became Her Dream Home

When interior designer Larina Kase was looking for a dream home for her family, a two-story brick colonial in Berwyn was not the obvious choice, writes Eileen Smith Dallabrida for Main Line Today.
The home was not nearly big enough for the family with three active boys. Its choppy layout lacked flow. And its 1959 construction showed obvious signs of wear.
Kase, however, saw potential. Within minutes of touring the house, she had plans for an addition. Her design — turned into reality by architect Liz Springer of Dames Design in Bryn Mawr and Chadds Ford’s DiPasquale Construction — modernized the home while maintaining its vintage charm.
The addition encompasses a second-floor main suite and a first-floor family room, sunroom, and office. The centerpiece is the joyous open kitchen filled with natural light.
The newly completed area also doubles the home’s original size. Now, the residence boasts a large, open-concept gathering area where the family can spend time cooking, dining, playing, and talking.
Kase has also designed a home office with an artsy design for herself and a contemporary workspace for her physician husband.
Read more about the home transformation in Main Line Today.
Connect With Your Community
Subscribe to stay informed!
"*" indicates required fields






























![95000-1023_ACJ_BannerAd[1]](https://vista.today/wp-content/uploads/2023/03/95000-1023_ACJ_BannerAd1.jpg)

















