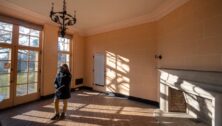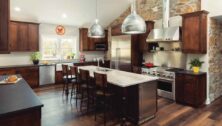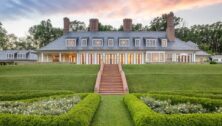Completely Refreshed, This Striking All-Black Barn in West Chester Stands Out in Rural Landscape

When a couple who had previously lived a nomadic life on a boat decided to put down their roots on the ground and decided to make their home in West Chester, writes Sarah Akkoush for the Dwell.
They were looking for a simplistic home that would ground them in the beautiful Chester County countryside.
After demolishing a small house to create room for the new home, they hired Villanova-based MaMo Architects to design their new residence. The firm looked at the regional vernacular for inspiration and opted for a simple design using the barn’s traditional form.
The resulting house has a barn’s form but has been given a fresh treatment using unexpected building materials. Charred wood forms the home’s first floor, while corrugated metal siding has been incorporated into the upper level of the facade. The design was completed with the standing seam metal roof.
“By keeping the exterior color palette monotone, but introducing different textures, it presents itself as a more modern building,” said project manager Jenni Wilga.
Meanwhile, inside, the home palette includes exposed concrete floors and reclaimed wood millwork, as well as wood columns sourced from a local barn.
Read more about how MaMo Architects transformed a barn in the West Chester countryside in the Dwell.
______
Connect With Your Community
Subscribe to stay informed!
"*" indicates required fields


![95000-1023_ACJ_BannerAd[1]](https://vista.today/wp-content/uploads/2023/03/95000-1023_ACJ_BannerAd1.jpg)














































