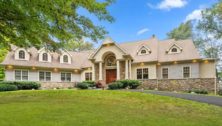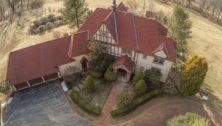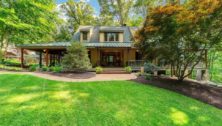Malvern Bank House of the Week: Manor Filled with Everlasting History in Heart of Willistown’s Radnor Hunt
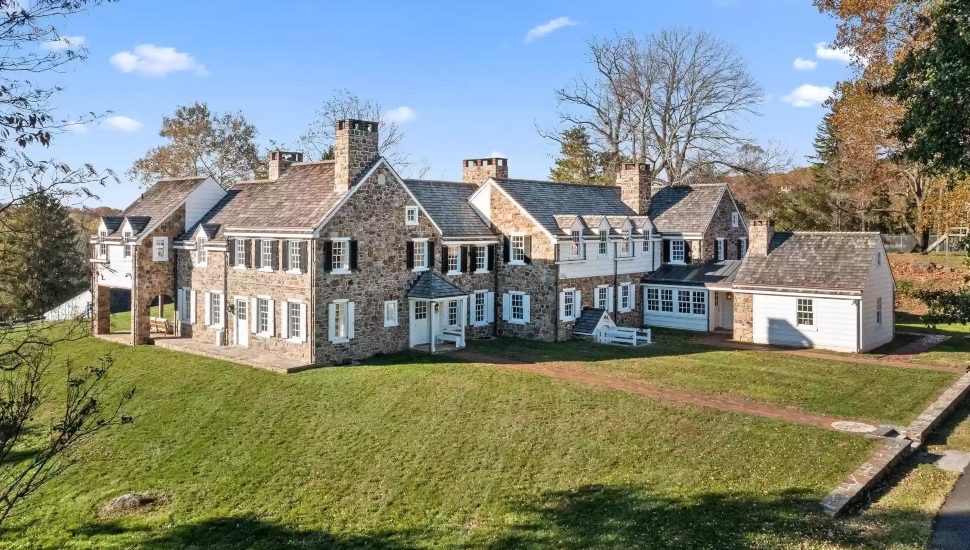
An estate that consists of four remarkable establishments and a total of five bedrooms and four and a half bathrooms is available for sale in Malvern.
The prestigious Ashbridge Farm manor is filled with everlasting history and located in the heart of Radnor Hunt. With 11.5 acres of land overlooking the Ashbridge Preserve, this captivating property showcases incredible views, diligent renovations, remote privacy, and impeccable details throughout.
.
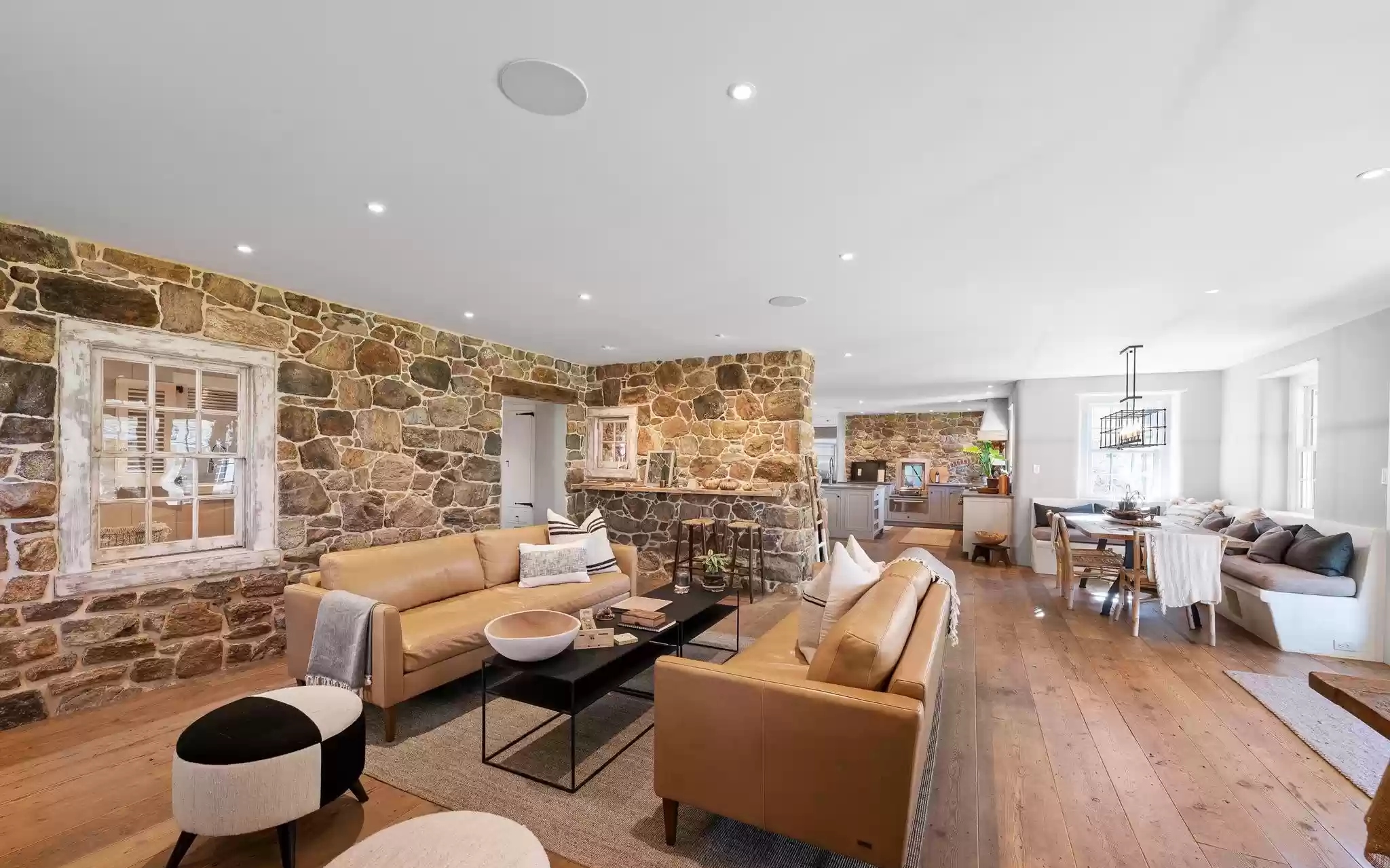
.
Built in 1732 with unique architectural elements and updated in a 1931 renovation by noted architect Brognard Okie, this property is sure to impress. As you drive up the secluded driveway to the grand Main Home, you are surrounded by acres of lush green grass and vibrant foliage.
Enter through the front door and you are greeted by sun-soaked rooms adorned in original, wide-plank wooden floors. The vast living room is completed by plaster walls with bull-nosed detail, a gorgeous wood-burning fireplace, a wall of large built-ins, deep windows, and ample natural light.
.
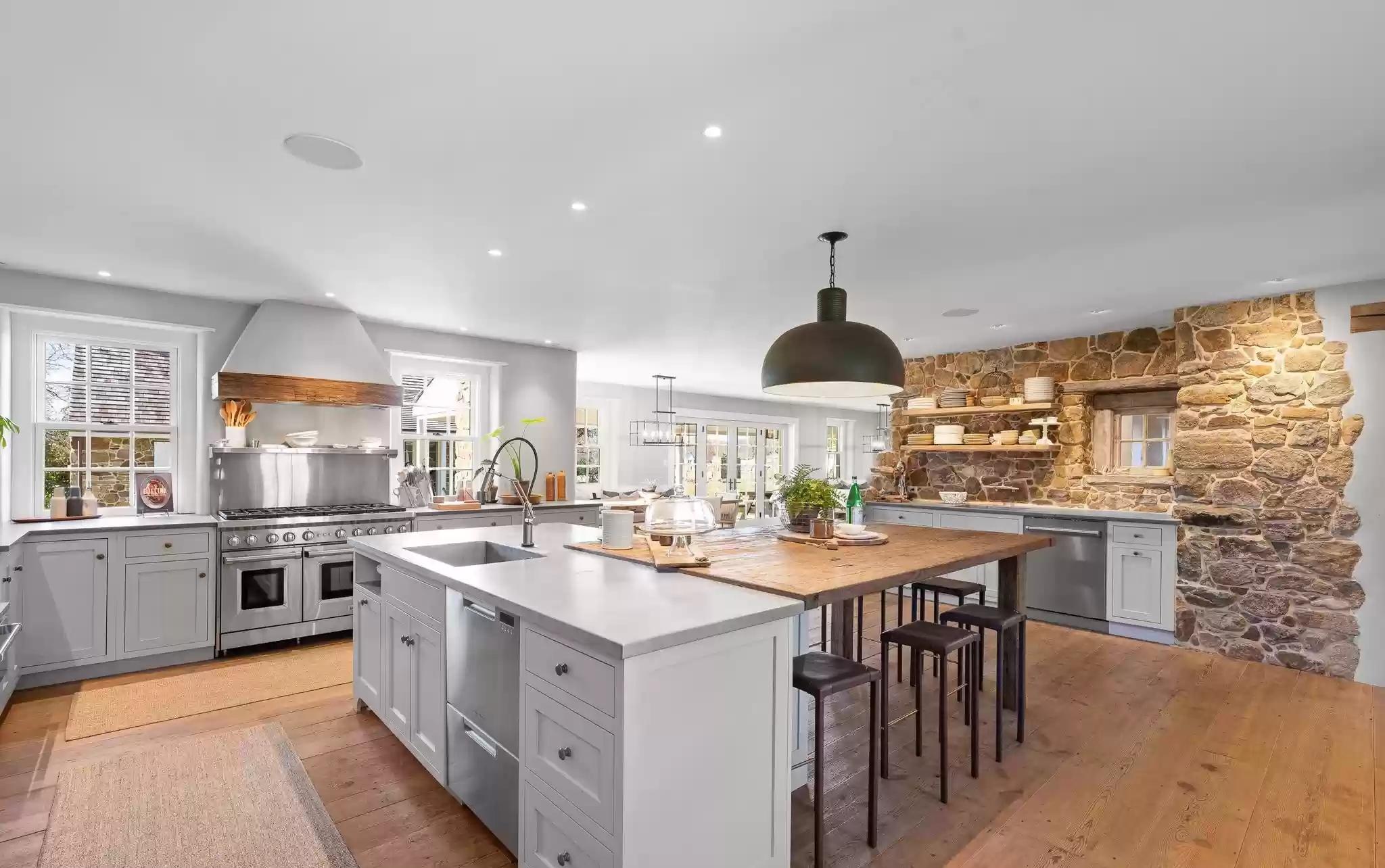
.
French doors open to a covered outdoor terrace that offers endless views of the property and antique beamed ceilings. The formal dining room is more than qualified for entertaining, while the expansive kitchen was designed by Waterbury Kitchens of Kennett Square.
The family room leads to a second caterer’s kitchen, accented with a sliding barn-door entrance. Take the antique brick-floored hallway to your sizable mudroom, laundry room, and family entrance. In this area, there is a powder room, double sink, and ample storage space.
.
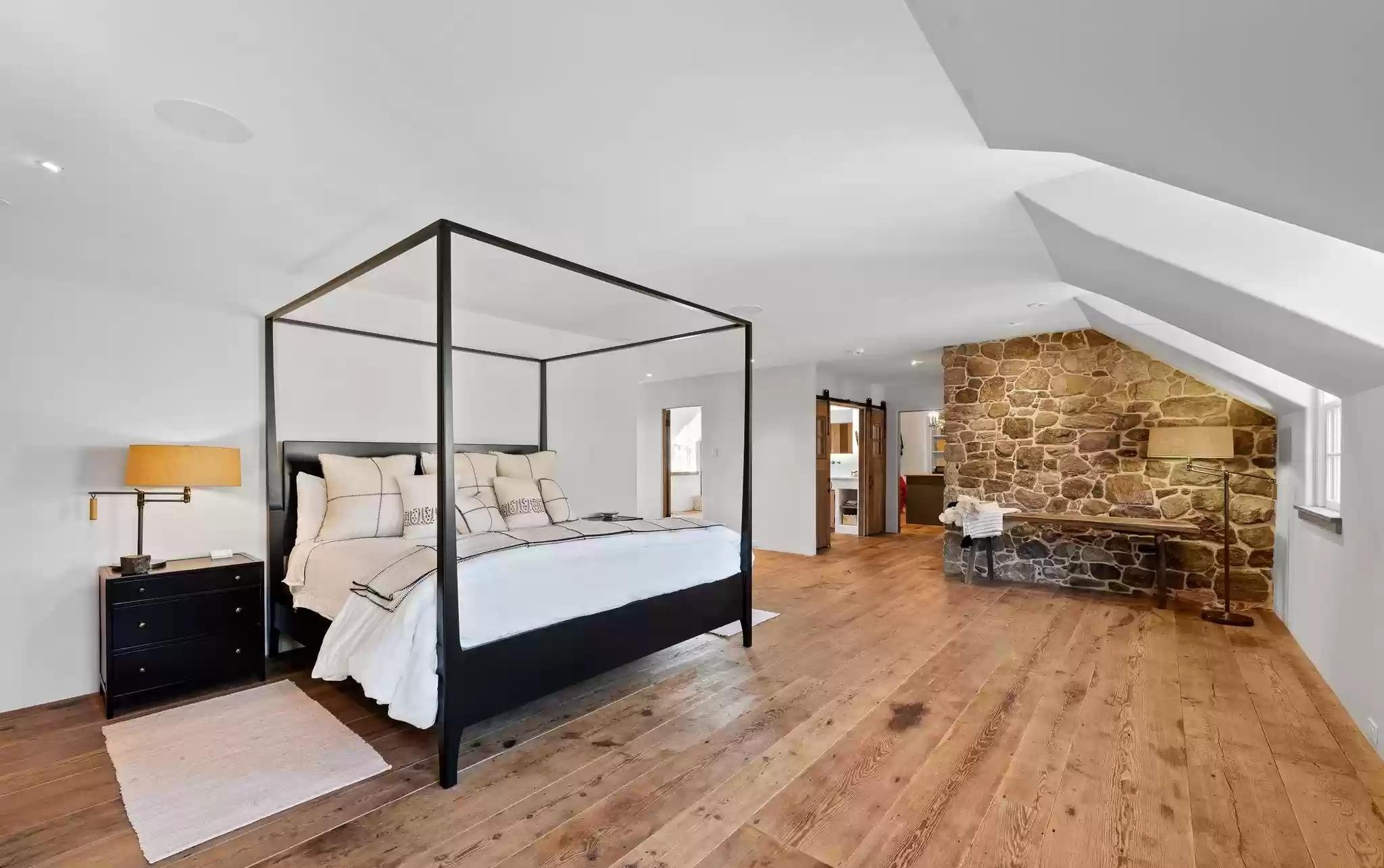
.
Take the private staircase to your second-floor primary suite with an ensuite bath that features two vanities, a soaking tub, and a rain shower. Three additional suitably sized bedrooms can be found via this level.
The lower level offers a fabulous wine room constructed with new plumbing and electrical systems.
The property boasts a red-clay tennis court and includes two additional establishments, referred to as The Tavern and The Guest House. The Tavern has beautifully designed living space with vaulted ceilings, a wet bar, two fireplaces, and a powder room. Renovated in June 2021, The Guest House was gutted and rebuilt with a first-floor great room, custom kitchenette, full bathroom, and large second-floor bedroom.
.
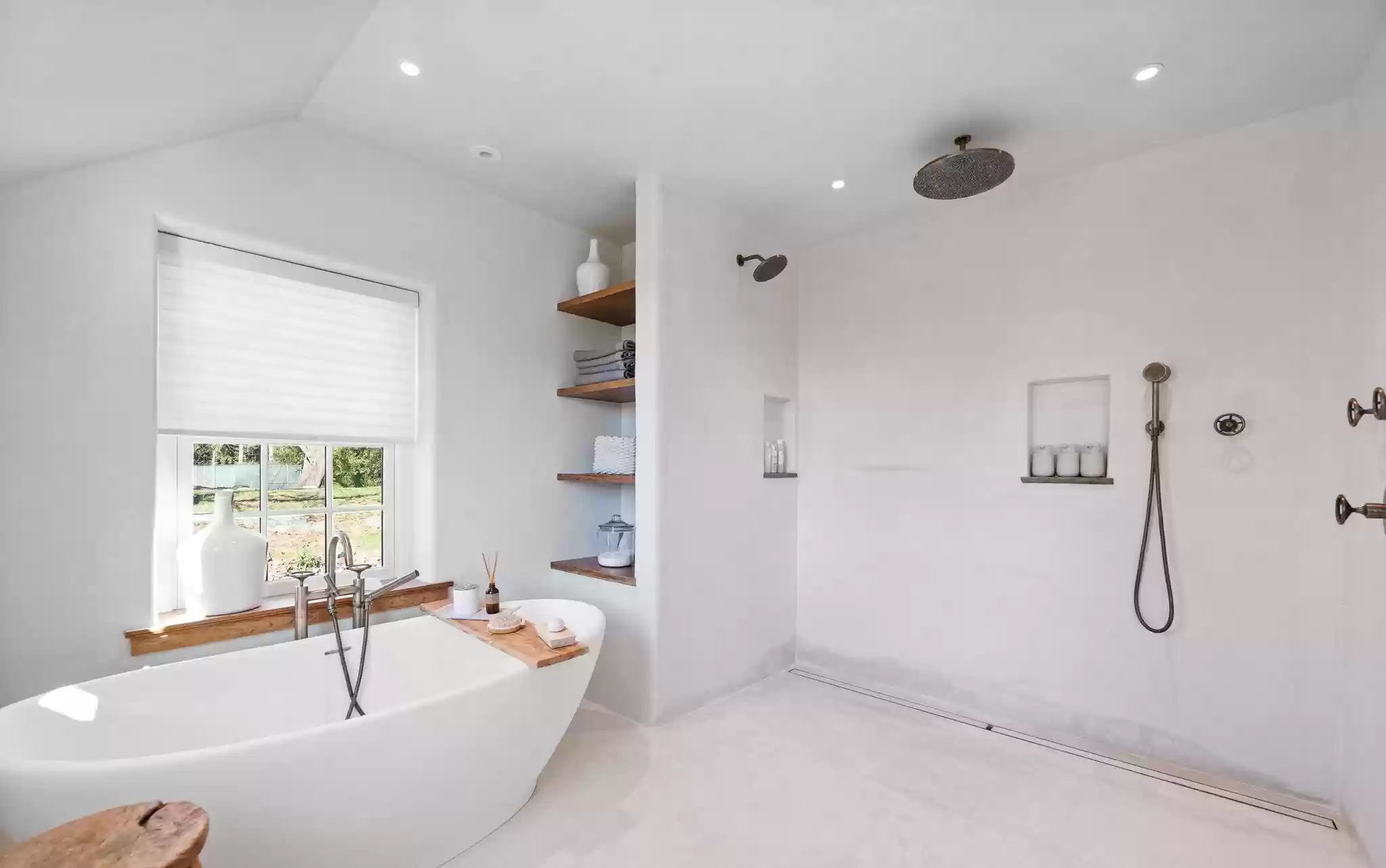
.
Read and see more of this house at 145 Dutton Mill Road, listed for $2,750,000, on Realtor.com.
Check out VISTA Today’s previous Houses of the Week here.
Click here to shop mortgage options and compare rates for free. Contact Malvern Bank today at 610-251-2221 or e-mail Mortgages@MyMalvernBank.com.
Connect With Your Community
Subscribe to stay informed!
"*" indicates required fields






















![95000-1023_ACJ_BannerAd[1]](https://vista.today/wp-content/uploads/2023/03/95000-1023_ACJ_BannerAd1.jpg)























