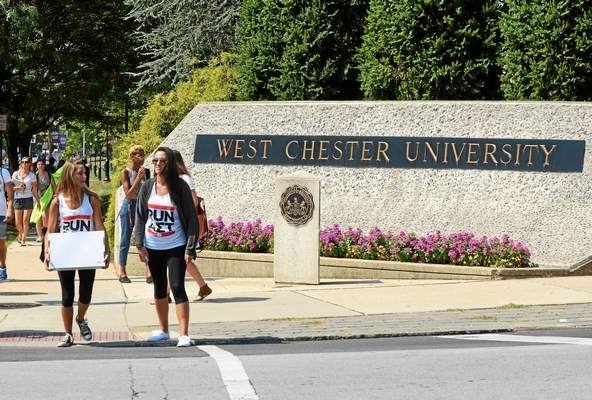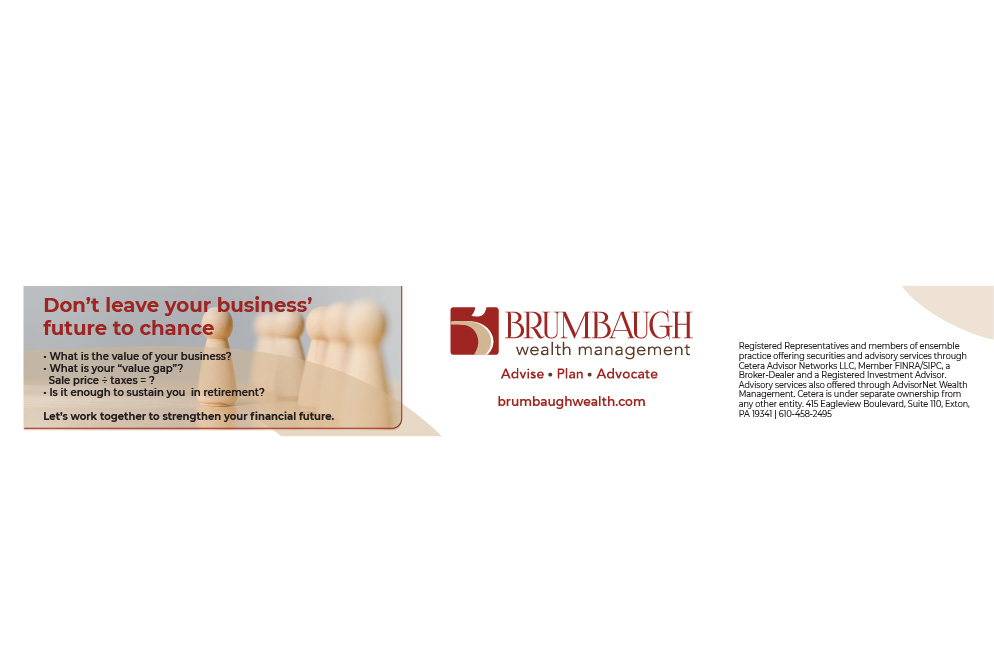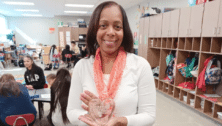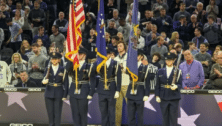West Chester University Announces New Five-floor, Multi-Million Dollar Building

Current and future students at West Chester University will be able to enjoy a new, modern five level mixed use building come fall 2019. The first two floors of the multi-million dollar project will house dining services, with the remaining three floors reserved for classroom and lab space, together with additional room for related academic departments.
The building, currently dubbed the Commons, will be built in front of Lawrence in D-lot, where a non-functional heating plant and Speakman currently occupy part of the space.
They will be demolished to make room for the 177,000 square foot structure. In addition to the new building, plans have also been drawn up to use the space between the Lawrence Center and the Student Recreation Center to incorporate a new parking garage.
The project, designed by Stantec Architecture firm, will be funded from two different budgets. The Dining Auxiliary budget, which oversees the Aramark contract, will pay for the two floors planned for the dining area, while university funds will be used to cover the cost of the top three floors.
The representatives from the campus in charge of coordinating the project are West Chester University’s Assistant Vice President of Student Affairs, Dr. Thomas Purce, and Assistant Executive Director for Facilities Design and Construction, Kathy DiJoseph.
They have spent the last year gathering input from students on what they would like to see in the new dining room area.
Based on the research, the ground floor will feature a large marketplace which Purce described as “more of a Wegmans, less of a Wawa.”
It will offer a variety of quick dining options ranging from sushi and rotisserie chicken, to hot and cold grab and go, among other options. The aim of the marketplace is to be spacious, open until late each night, with the majority of the food options prepared right in front of the students.
The second floor will offer a café for faculty and staff to use in their breaks, and will also be available to student organizations and campus programs for events that include catering.
Nursing, Nutrition, Health Sciences, and Psychology programs will be located on floors three through five, in addition to areas allocated for supporting classrooms, faculty offices, lab and research space.
“This is going to be a whole different and exciting environment on this part of campus,” said Purce.
Connect With Your Community
Subscribe to stay informed!
"*" indicates required fields


























![95000-1023_ACJ_BannerAd[1]](https://vista.today/wp-content/uploads/2023/03/95000-1023_ACJ_BannerAd1.jpg)





















